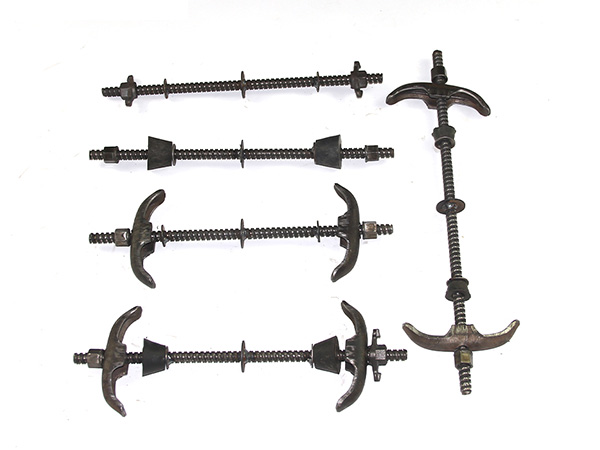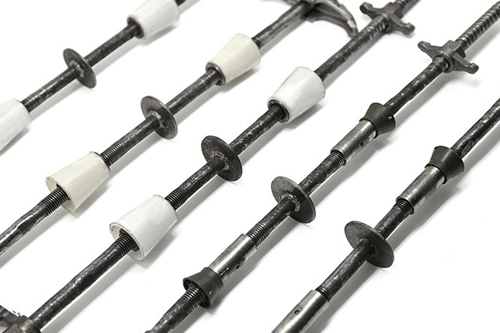- Site Navigation -

Through-Wall Tie Rod
Through-Wall Tie Rod:English Introduction A Through-Wall Tie Rod is a fundamental structural tension member designed to connect and stabilize two opposite faces of a masonry or conc......
Through-Wall Tie Rod:English Introduction
A Through-Wall Tie Rod is a fundamental structural tension member designed to connect and stabilize two opposite faces of a masonry or concrete wall,or to tie an entire building structure together.It is a subtype of wall-penetrating bolt characterized by its primary function:to resist lateral forces that would otherwise cause walls to bulge,bow,or collapse by acting as a permanent tensile"stitch"through the structure.
Unlike anchors that hold an object to a surface,the tie rod is an integral part of the wall's stability system,often working in conjunction with external plates to distribute force.
Key Features&Design:
Full-Wall Penetration:A long,high-strength steel rod that passes through the entire width of a wall,and often through the entire building structure.
Threaded Ends:Both ends of the rod are typically threaded to allow for the attachment of anchoring components.The central shank may be threaded or plain.
Anchor Plates(Wall Washers):Large,square,or ornamental steel plates are installed on the exterior faces of the wall where the rod terminates.Their crucial role is to distribute the immense tensile force from the rod over a large area of the masonry,preventing localized crushing.
Nuts and Couplers:Heavy-duty hex nuts are used to tension the rod.Couplers can be used to join multiple rods end-to-end for very wide structures.
Corrosion Protection:Due to their critical and permanent role,they are commonly made from hot-dip galvanized steel or stainless steel to prevent rust-induced failure.
How It Works:The Principle of Tension Restraint
The tie rod functions like a corset for a building:
The rod is installed through pre-drilled holes in the wall.
Large anchor plates are placed on the exterior surfaces at both ends.
Nuts are threaded onto the ends of the rod and tightened.
As the nuts are tightened,the rod is tensioned.This tension force is transferred through the anchor plates to the wall's surface.
This creates a continuous internal tension member that counteracts the outward thrust and lateral loads(e.g.,from wind,roof thrust,or seismic activity)pushing the walls apart,effectively"tying"the structure together.
Common Applications:
Structural Stabilization:Remediating bulging or leaning walls in historic and modern masonry buildings.
Resisting Roof Thrust:Tying together the walls of a building to counteract the outward horizontal thrust generated by traditional rafters or arched roofs.
Facade Retention:Securing the facade of a building during renovation or behind a new structure.
Industrial Buildings:Providing lateral bracing in warehouses and factories with large,unsupported wall spans.
Seismic Retrofitting:Adding tensile strength to a structure in earthquake-prone zones.
Advantages:
Superior Tensile Strength:Provides exceptional resistance to forces that attempt to pull walls apart.
Distributed Load:The use of large anchor plates prevents point-load damage to the masonry.
Permanent Solution:Offers a long-term,reliable method for stabilizing a structure.
Adaptability:Can be installed in existing structures(retrofit)or incorporated into new designs.Tension can often be adjusted post-installation.
Installation Overview:
Assessment&Planning:Engineers calculate the required number,size,and placement of rods based on the forces involved.
Drilling:Holes are drilled horizontally through the entire structure at specified heights.This is a complex task in thick walls.
Insertion:The tie rod is fed through the hole.
Plate&Nut Installation:Anchor plates are positioned on the exterior faces at both ends.Nuts are threaded on.
Tensioning:Nuts are tightened,often to a specified torque or tension,to pre-stress the rod and activate the restraining system.The ends may be left exposed or capped with decorative finishes.








