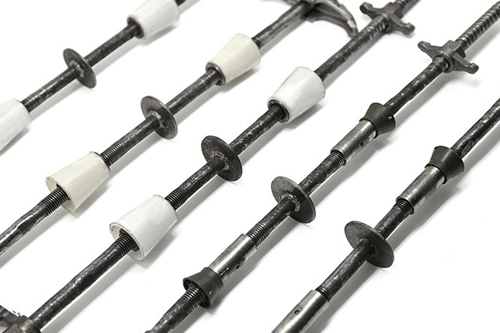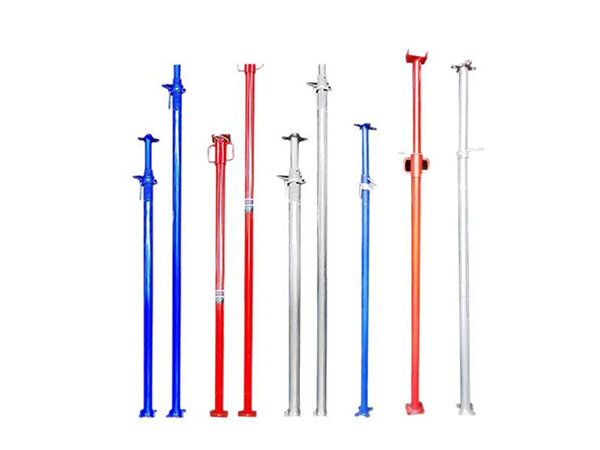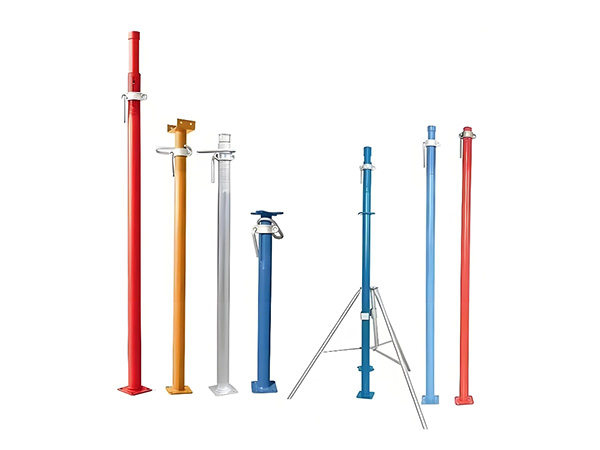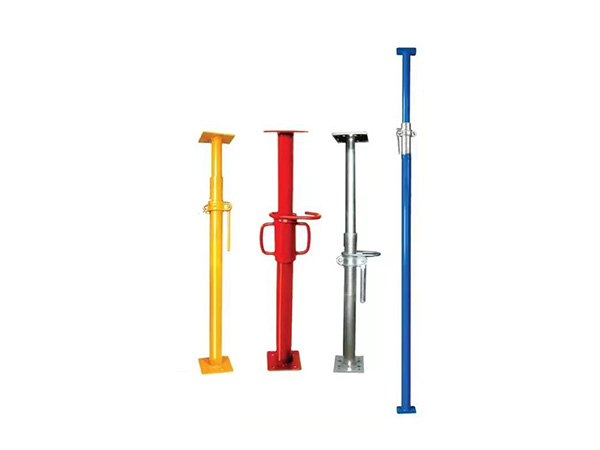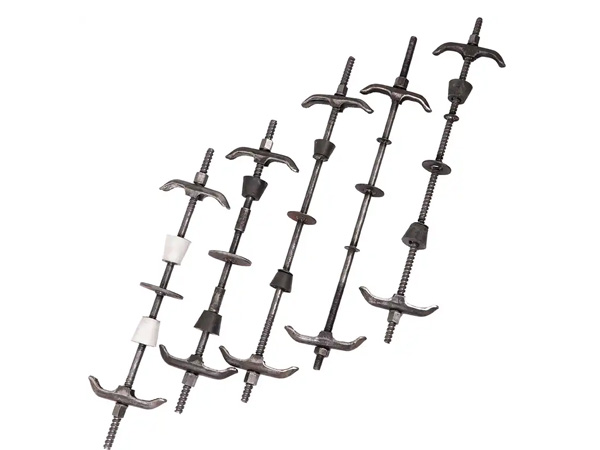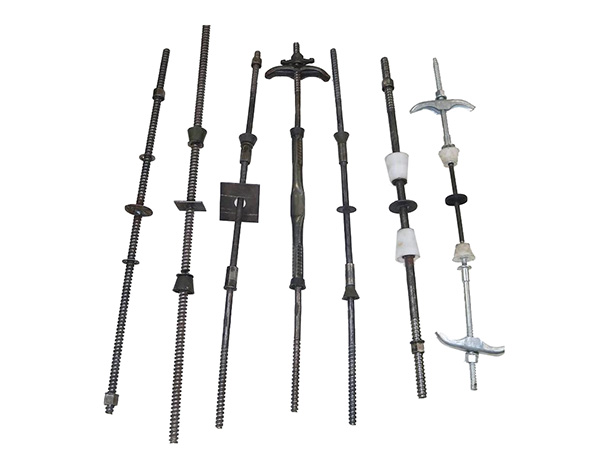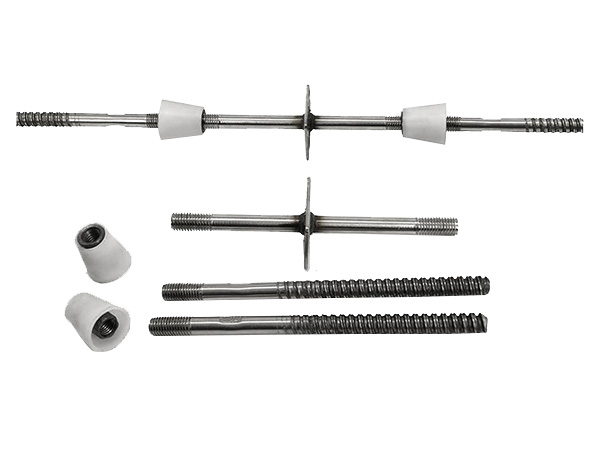- Site Navigation -
NEWS LIST
How to Design Steel Supports for High-Rise Buildings?
Author:yicheng Date:2025-09-03 18:03:02 Hits:127

How to Design Steel Supports for High-Rise Buildings
Designing steel supports for high-rise buildings(typically defined as 10+stories or 150+feet tall)is a complex,multi-disciplinary process that prioritizes structural safety,stability,efficiency,and compliance with building codes.Unlike low-rise structures,high-rises face unique challenges—including extreme vertical loads(dead,live,and snow),lateral forces(wind and seismic activity),and long-span requirements—all of which demand rigorous engineering for steel supports(e.g.,columns,beams,braces,and core structures).Below is a step-by-step framework to guide the design process,grounded in industry best practices and code standards(e.g.,AISC 360-10 for steel construction,ASCE 7 for loads,and local building codes like IBC in the U.S.).
1.Define Project Requirements and Load Parameters
Before drafting designs,you must first quantify the“inputs”that will shape every structural decision:project goals,site conditions,and load demands.This phase lays the foundation for safe,efficient steel support design.
a.Clarify Project and Site Constraints
Building function:Residential(lower live loads,e.g.,40 psf for floors)vs.commercial/office(higher live loads,e.g.,50–100 psf)vs.mixed-use(variable loads)dictates load magnitudes.
Height and occupancy:Taller buildings amplify lateral forces(wind/seismic)and require supports that resist buckling.High-occupancy structures(e.g.,hotels)also demand stricter safety margins.
Site conditions:
Geology:Soil bearing capacity(e.g.,2,000 psf for clay vs.10,000 psf for bedrock)determines how steel supports transfer loads to the foundation(e.g.,deeper piles for weak soil).
Climate:Wind speed(e.g.,120 mph in coastal areas per ASCE 7)and seismic zone(e.g.,Zone 4 in California)drive lateral load design.Snow loads(e.g.,30 psf in northern regions)add vertical demand.
Architectural limits:Column spacing(e.g.,30-foot spans for open offices)or floor-to-floor height(e.g.,10 feet for residential)affects beam and column sizing.
b.Calculate All Loads Acting on Steel Supports
Steel supports must resist vertical loads(gravity)and lateral loads(sideways forces)—both of which increase with building height.Loads are defined by standards like ASCE 7 and must be combined using“load combinations”(e.g.,1.2×dead load+1.6×live load for gravity;1.0×dead load+1.0×wind load for lateral)to simulate worst-case scenarios.
Vertical Loads(Gravity)
Dead load(DL):Permanent weight of the building itself(steel supports,floors,walls,HVAC systems,and finishes).For steel,this includes the weight of beams/columns(e.g.,a W14×90 steel beam weighs~90 lbs/ft).
Live load(LL):Temporary weight from occupants,furniture,or equipment.ASCE 7 specifies minimums:40 psf for residential floors,50 psf for offices,and 100 psf for retail spaces.
Snow load(SL):For roof supports,calculated based on site elevation and snowfall(e.g.,20–60 psf in cold climates).Drift loads(uneven snow accumulation)may require additional reinforcement.
Roof live load(RLL):Temporary loads from maintenance(e.g.,20 psf)or equipment(e.g.,HVAC units),often combined with snow load.
Lateral Loads
Wind load(WL):The most critical lateral force for tall buildings.ASCE 7 uses wind speed maps to calculate“design wind pressure”(e.g.,20–50 psf for 50-story buildings in urban areas).Taller structures also face vortex shedding(oscillating wind forces that cause sway)—requiring supports to dampen movement(e.g.,with tuned mass dampers).
Seismic load(EL):For earthquake-prone zones,calculated based on the building’s mass,stiffness,and local seismic activity(e.g.,SDS values in ASCE 7).Steel supports must resist both shear(sideways sliding)and moment(twisting/bending)from ground shaking.
2.Select the Steel Support System Type
High-rise steel supports are not standalone elements—they form part of an integrated lateral load-resisting system(LLRS)and gravity load-resisting system(GLRS).The choice of system depends on building height,lateral forces,and architectural needs.Common systems include:
a.Moment-Resisting Frames(MRFs)
Design:Steel columns and beams connected with rigid joints(welded or bolted)that resist lateral forces via bending in beams and columns.
Use case:Low-to-moderate height high-rises(10–20 stories)in low-seismic/wind zones(e.g.,midwestern U.S.cities).
Pros:Flexible for open floor plans(fewer columns).
Cons:Less stiff than other systems—taller buildings may experience excessive sway(requiring additional bracing).
b.Braced Frames
Design:Steel frames reinforced with diagonal braces(e.g.,X-braces,chevron braces)that absorb lateral forces via axial compression/tension(instead of bending).
Types:
Concentrically braced frames(CBFs):Braces align with frame joints—ideal for seismic zones(resist shear effectively).
Eccentrically braced frames(EBFs):Braces connect off-joints,creating“link beams”that yield(bend)during earthquakes to dissipate energy—used in high-seismic zones(e.g.,California).
Use case:20–40-story buildings in moderate-to-high seismic/wind zones.
Pros:Stiffer than MRFs;cost-effective for lateral load resistance.
Cons:Braces may limit architectural flexibility(e.g.,block window openings).
c.Tube Structures
Design:The“workhorse”for ultra-tall buildings(40+stories).A perimeter steel tube(made of closely spaced columns and deep spandrel beams)acts as a single“cantilever”to resist lateral forces.Internal steel cores(for elevators/stairs)or diagrid braces(triangular patterns)add stiffness.
Examples:Willis Tower(Chicago)uses a“bundled tube”design;Burj Khalifa(Dubai)uses a diagrid tube.
Pros:Exceptional lateral stiffness and strength—handles extreme wind/seismic loads for 100+story buildings.
Cons:Requires precise fabrication(e.g.,curved columns for tapering designs).
d.Composite Systems(Steel-Concrete)
Design:Steel supports combined with concrete to leverage steel’s strength and concrete’s stiffness.For example:
Composite columns:Steel H-sections or tubes filled with concrete(increases compressive strength and fire resistance).
Composite beams:Steel beams with concrete slabs(connected via shear studs)that share load—reduces beam size.
Use case:All high-rise heights,especially where fire resistance or load capacity is critical(e.g.,hospitals,data centers).
Pros:Reduces steel weight;improves fire performance(concrete insulates steel).
3.Size Steel Supports(Columns,Beams,Braces)
Once the system is selected,size individual steel members to meet load demands—ensuring they resist compression,bending,shear,and buckling(a major risk for tall,slender columns).
a.Column Sizing(Vertical Supports)
Columns carry the highest vertical loads and transfer them to the foundation.Key steps:
Calculate axial load:Sum dead,live,and snow loads for the column’s“load path”(e.g.,a ground-floor column supports all floors above it).
Account for lateral forces:Columns also resist bending from wind/seismic loads—use“axial-moment interaction”equations(per AISC 360)to ensure they handle combined axial load+bending.
Prevent buckling:Slender columns(height-to-width ratio>20)are prone to buckling(sudden collapse under compression).Use AISC’s“effective length factor”(K)to adjust for column end conditions(e.g.,K=0.5 for fixed-fixed columns,K=1.0 for pinned-pinned).Select columns with sufficient cross-sectional area(e.g.,W14×176,W16×250)to meet buckling resistance.
Material choice:Use high-strength steel(A992,yield strength Fy=50 ksi)for columns—reduces member size compared to lower-strength steel(A36,Fy=36 ksi).
b.Beam Sizing(Horizontal Supports)
Beams span between columns and carry floor/roof loads.Key steps:
Calculate bending moment:The maximum bending force on the beam(e.g.,a 30-foot beam with 50 psf live load has a moment of~140 k-ft).
Check shear capacity:Ensure the beam’s web(vertical part of the H-section)resists shear forces(e.g.,avoid“web yielding”or“web crippling”by selecting beams with thick webs).
Limit deflection:High-rise floors must not sag excessively(ASCE 7 limits deflection to L/360 for live load).Use beams with high“section modulus”(Sx)—a measure of bending stiffness(e.g.,W24×68 has Sx=154 in³,suitable for 30-foot spans).
c.Brace Sizing(Lateral Supports)
Braces absorb axial compression/tension from wind/seismic loads.Key steps:
Calculate axial load:For X-braces,each brace carries half the lateral shear force in the frame.
Prevent buckling(for compression braces):Select brace sections(e.g.,angles,channels,or hollow tubes)with sufficient slenderness ratio(KL/r<200 for A36 steel)to avoid buckling.
Ensure ductility(seismic zones):In high-seismic areas,braces must“yield”(stretch/compress)before failing—use lightweight sections(e.g.,W6×15)that deform plastically without brittle fracture.
4.Address Critical Design Considerations
High-rise steel supports require additional safeguards beyond basic sizing—focused on fire resistance,stability,constructability,and durability.
a.Fire Resistance
Steel loses strength at high temperatures(e.g.,50%strength at 1,100°F).To meet code requirements(e.g.,2-hour fire rating for columns),protect steel supports with:
Intumescent coatings:Paint-like materials that expand to form a heat-insulating char when exposed to fire.
Concrete encasement:Composite columns(steel filled with concrete)or beams wrapped in concrete—concrete acts as a thermal barrier.
Fireproofing boards:Mineral wool or gypsum boards attached to steel members.
b.Stability and Sway Control
Tall buildings must limit sway to avoid occupant discomfort(e.g.,<0.001×height for wind)and structural damage.Solutions include:
Stiffening cores:Internal steel/concrete cores(for elevators)that act as“vertical beams”to resist lateral loads.
Tuned mass dampers(TMDs):Large weights(e.g.,300 tons in Taipei 101)mounted at the top of the building to counteract wind-induced sway.
Outrigger trusses:Horizontal steel trusses connecting the perimeter tube to the core—transfer lateral loads from the perimeter to the core,reducing column bending.
c.Constructability
High-rise steel erection is logistically challenging—designs must account for:
Member weight:Limit column/beam weight to what cranes can lift(e.g.,<50 tons for typical high-rise cranes).Use modular assemblies(e.g.,prefabricated beam-column joints)to speed up installation.
Connection design:Use bolted connections(e.g.,A325 or A490 high-strength bolts)instead of full welding for on-site efficiency—welding requires skilled labor and weather protection.
Temporary bracing:Design temporary steel braces to stabilize the structure during erection(before permanent systems are installed).
d.Durability and Corrosion Protection
Steel supports in high-rises(especially coastal or urban areas)are exposed to moisture,salt,and pollution.Prevent corrosion with:
Hot-dip galvanization:Coat steel with zinc to create a sacrificial barrier against rust(ideal for exterior supports).
Paint systems:Primer+topcoat(e.g.,epoxy)for interior/exterior steel—reapply every 10–15 years for maintenance.
Stainless steel:For critical components(e.g.,braces in coastal buildings)where corrosion risk is extreme(higher cost but long service life).
5.Validate with Structural Analysis and Code Compliance
No design is complete without rigorous testing and verification to ensure it meets safety standards.
a.Computer-Aided Structural Analysis
Use software(e.g.,ETABS,SAP2000,or Robot Structural Analysis)to model the entire steel frame and simulate:
Gravity load distribution:Ensure no support is overloaded(e.g.,columns with axial load<80%of their capacity).
Lateral load response:Analyze sway,shear,and moment in supports under wind/seismic loads—adjust sizes if deformation exceeds code limits.
Buckling and deflection checks:Verify columns resist buckling and beams limit deflection(e.g.,L/360 for live load).
b.Code Compliance
Cross-reference the design with local and international codes to avoid violations:
AISC 360-10:Governs steel member design(strength,stability,connections).
ASCE 7:Defines load calculations(wind,seismic,snow).
Local building codes:e.g.,IBC(U.S.),BS 5950(UK),or GB 50017(China)—may have stricter requirements(e.g.,higher seismic loads in Japan).
Occupancy-specific standards:e.g.,NFPA 101(life safety)for emergency egress paths supported by steel beams.
c.Peer Review
Hire an independent structural engineer to review the design—this“second set of eyes”identifies errors(e.g.,miscalculated loads,undersized columns)that could compromise safety.Peer review is mandatory for most high-rises in major cities.
Final Design Output
A complete steel support design for high-rises includes:
Structural drawings:Detailed plans showing member sizes(e.g.,W14×176 columns),connection details(bolts,welds),and fireproofing specifications.
Calculation reports:Documentation of load calculations,member sizing,and analysis results(to prove compliance).
Erection plans:Guidelines for on-site installation(crane placement,temporary bracing,sequence of assembly).
By following this framework,engineers ensure steel supports for high-rises are not only strong enough to handle extreme loads but also efficient,durable,and compliant—laying the groundwork for safe,sustainable tall buildings.





