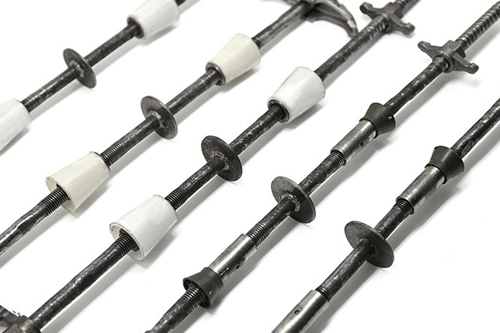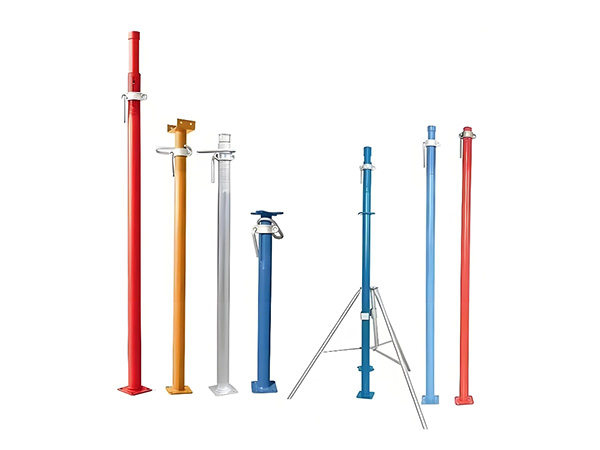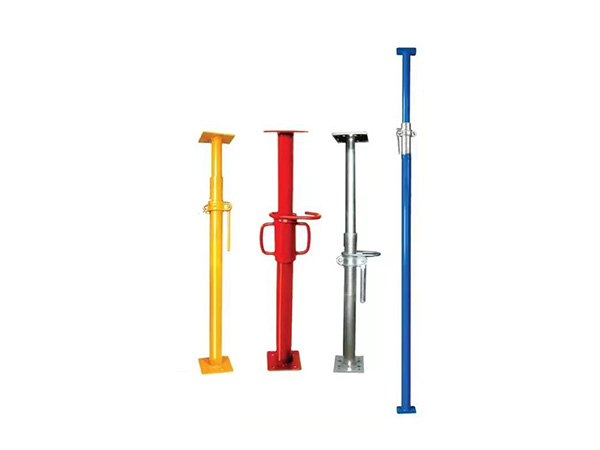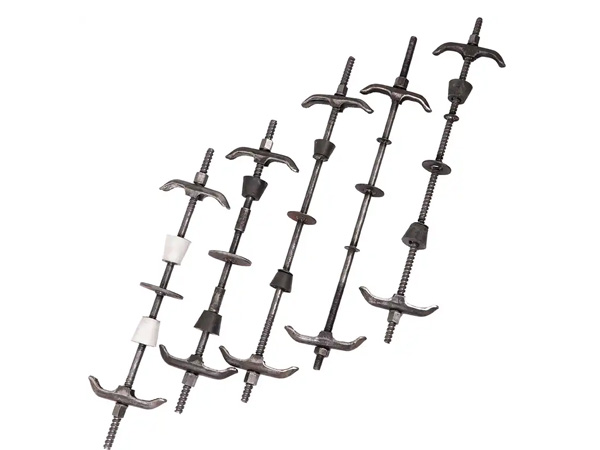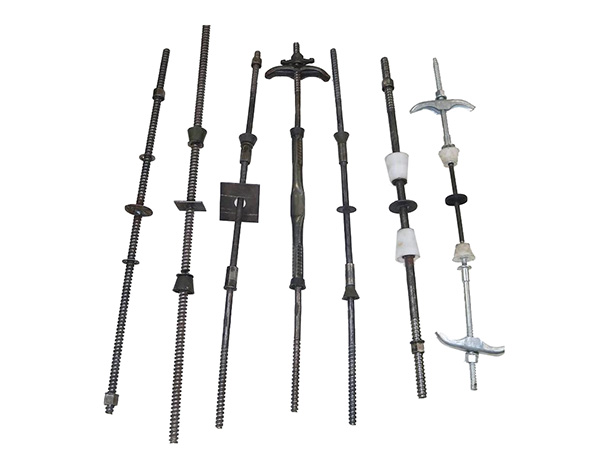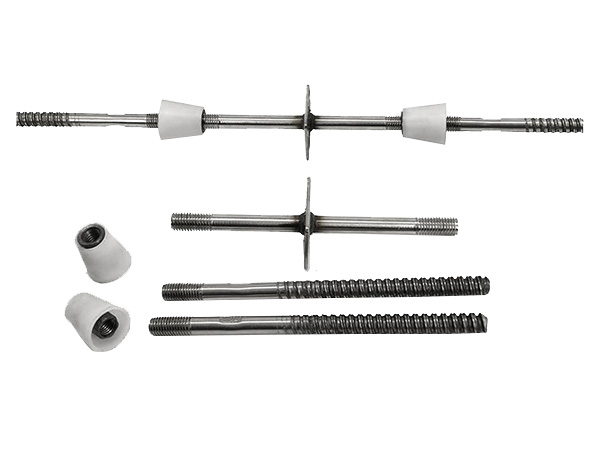- Site Navigation -
NEWS LIST
Erection Sequence and Verticality Control Standards of Scaffold Support Columns
Author:yicheng Date:2025-09-02 11:48:23 Hits:98
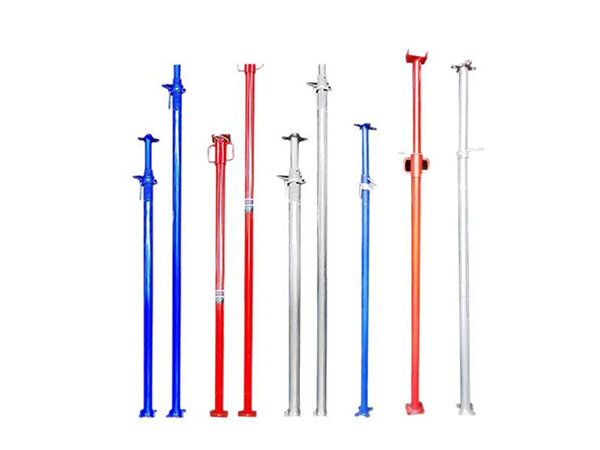
Erection Sequence and Verticality Control Standards of Scaffold Support Columns
1.Erection Sequence(In Accordance with JGJ 130"Technical Code for Safety of Steel Tubular Scaffolds with Couplers in Construction")
Foundation Treatment:First,level and compact the erection site,then pour a 100mm-thick C15 concrete cushion(or lay steel plates with dimensions≥200×200mm).Ensure the foundation bearing capacity is≥0.2MPa,and the elevation deviation of the cushion surface is≤5mm.
Positioning and Layout:Snap the longitudinal and transverse positioning lines of support columns according to the construction plan,with a spacing deviation≤10mm,and mark the positions of vertical poles with red paint.
Vertical Pole Erection:First erect the corner vertical poles,then sequentially erect those towards the center.Fit the base(or backing timber)at the bottom of the vertical poles to ensure the center of the base is aligned with the positioning line.The joints of adjacent vertical poles must be staggered by a distance≥500mm,and the joint rate at the same cross-section shall be≤50%.
Horizontal Member Installation:When the vertical poles are erected to the height of the first step(usually 1.8m),install the longitudinal horizontal members(connecting vertical poles on the same side),followed by the transverse horizontal members(perpendicular to the longitudinal members,located inside the vertical poles).Fasten the horizontal members and vertical poles with right-angle couplers,ensuring the torque reaches 35-50N·m.
Sole Plate Installation:Install longitudinal and transverse sole plates at a distance≤200mm from the ground.The sole plates shall be erected continuously to enhance overall stability.
Layer-by-Layer Erection and Acceptance:Erect upward layer by layer in the sequence of"vertical poles→horizontal members→diagonal braces".Conduct verticality recheck and acceptance every 3 steps(≤5.4m)of erection,and continue construction only after passing the acceptance.
2.Verticality Control Standards
Deviation Requirements:The verticality deviation of a single vertical pole shall be≤1/1000H(where H is the height of the vertical pole),with an absolute value≤100mm;the verticality deviation of vertical poles in full-space scaffolds shall be≤50mm.
Control Methods:During erection,use a 2m straightedge or laser plummet for real-time calibration,and perform two-way calibration for corner vertical poles.For high-formwork scaffolds(≥8m),recheck the overall verticality with a total station after each step of erection to ensure the deviation is within the specification range.
Special Requirements:When erected to the top layer,the vertical poles shall extend 1.2-1.5m above the working surface,and the verticality deviation of the top part shall be additionally controlled to≤50mm to avoid affecting operational safety.





