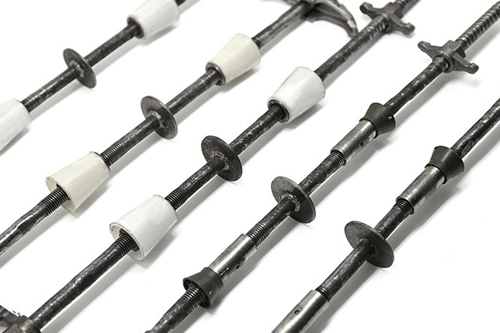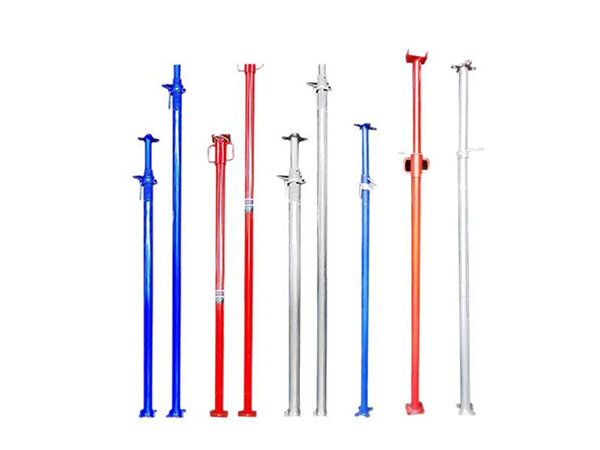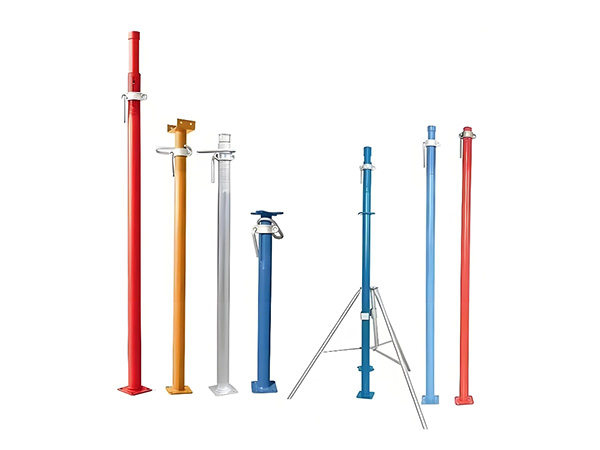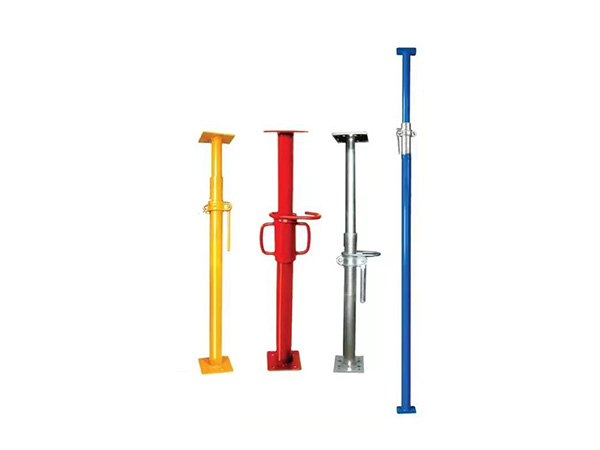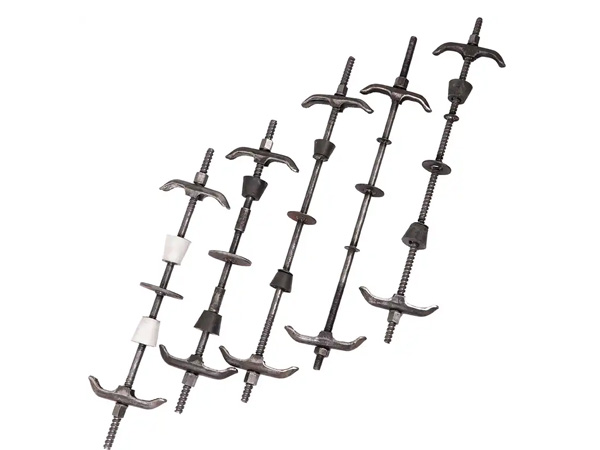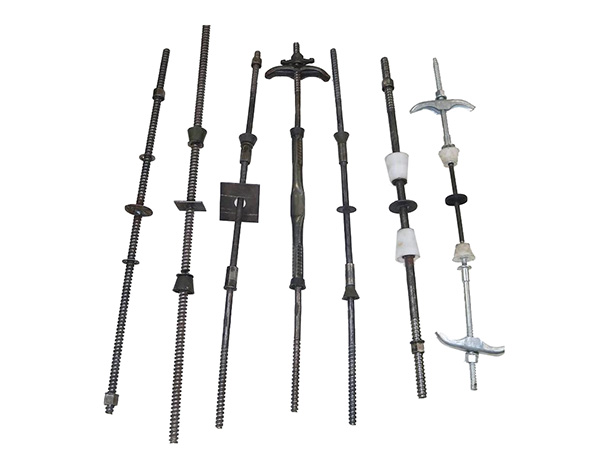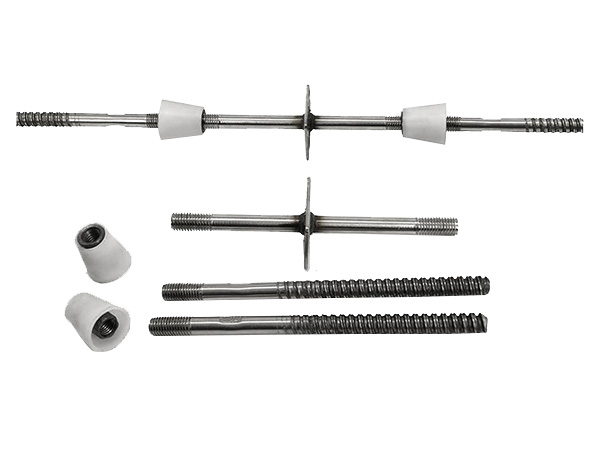- Site Navigation -
NEWS LIST
How to Install Wall-Tie Bolts in Retrofitting and Renovation Projects?
Author:yicheng Date:2025-09-03 17:02:38 Hits:140
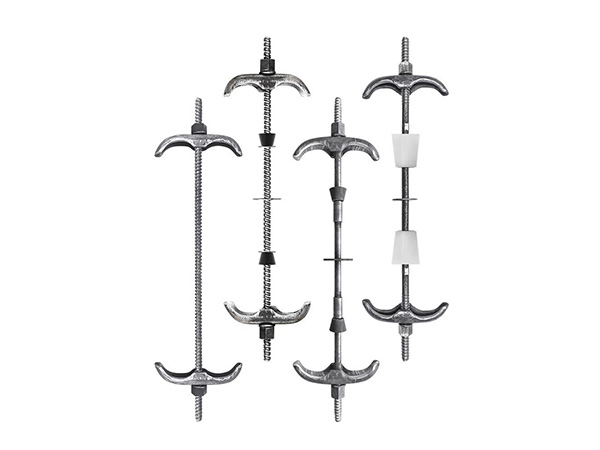
Installing Wall-Tie Bolts in Retrofitting and Renovation Projects
Retrofitting and renovation projects involve unique challenges(e.g.,existing structures,limited access,preservation of finished surfaces)that differ from new construction.Wall-tie bolts here are typically used to reinforce aging walls,stabilize loose formwork(for concrete repairs),or connect new components(e.g.,extensions)to existing structures.Below is a step-by-step guide to safe,effective installation,along with key considerations for renovation-specific scenarios.
1.Pre-Installation Preparation:Assessment&Planning
Renovation projects start with understanding the existing structure’s condition—this avoids damaging hidden elements(e.g.,rebar,pipes)and ensures bolts align with load requirements.
Step 1.1:Structural&Site Assessment
Evaluate the existing wall:Check for cracks,corrosion(if the wall has old metal ties),or moisture damage(critical for waterproof retrofits).Use non-destructive testing(NDT)tools like ground-penetrating radar(GPR)to locate hidden rebar,electrical conduits,or plumbing pipes—drilling into these can cause structural damage or safety hazards.
Define bolt purpose:Clarify why wall-tie bolts are needed(e.g.,"stabilize a bowing basement wall"vs."attach new concrete formwork for a wall extension").This determines bolt type(e.g.,standard through-wall,water-stop,or expansion anchors for existing concrete)and load capacity.
Review design documents:Cross-reference the project’s retrofit drawings with on-site conditions.For example,if the design specifies M16 bolts but GPR reveals rebar spacing too tight for M16 holes,adjust to a smaller diameter(e.g.,M14)or reposition bolts.
Step 1.2:Material&Tool Selection
Choose materials compatible with the existing structure to avoid corrosion or material incompatibility:
Scenario Recommended Bolt Type Tools Needed
Reinforcing existing concrete walls Expansion wall-tie bolts(e.g.,wedge anchors)or chemical anchors GPR,hammer drill,masonry bits(matched to bolt diameter),torque wrench
Waterproof retrofits(e.g.,basement repairs)Water-stop expansion bolts(with rubber gaskets)Sealant gun(for waterproof sealant),level,tape measure
Connecting new formwork to old walls Through-wall bolts with removable sleeves Formwork clamps,laser level,spirit level
Note:For historic renovations,use bolts that match the original structure’s aesthetic(e.g.,stainless steel for visible areas)and avoid over-drilling to preserve historic fabric.
2.Step-by-Step Installation Process
Step 2.1:Mark Bolt Positions
Use the GPR scan results to mark bolt locations on the wall,ensuring:
No overlap with hidden rebar/pipes(minimum 50mm clearance from rebar to avoid weakening the existing concrete).
Compliance with spacing/pattern guidelines(refer to earlier standards:e.g.,400-600mm horizontal/vertical spacing,staggered patterns for high-pressure areas like basement walls).
Alignment with new components(e.g.,if attaching new formwork,mark bolts to align with formwork stiffeners to transfer load evenly).
Use a laser level to mark straight horizontal/vertical lines—this prevents misalignment,which can cause formwork bulging or uneven load distribution.
Step 2.2:Drill Holes(Critical for Existing Structures)
Select a masonry drill bit with a diameter 1-2mm larger than the bolt shank(e.g.,Φ14 bolt→Φ16 bit)to ensure a tight but usable fit.For expansion bolts,follow the manufacturer’s hole-size specifications(too-large holes reduce holding strength).
Drill perpendicular to the wall surface(use a spirit level to check angle)to avoid bolt tilting—tilted bolts cannot bear full load and may loosen over time.
For deep walls(e.g.,300mm+thick),use a drill with a depth stop to control hole depth—holes should be 10-15mm deeper than the bolt’s embedded length(e.g.,100mm embedded length→110-115mm hole)to accommodate debris.
Clean holes thoroughly with compressed air or a brush to remove concrete dust—dust reduces bolt grip and(for waterproof projects)compromises sealant effectiveness.
Step 2.3:Install the Bolt&Secure Formwork/Renovation Components
The installation method varies by bolt type:
Case A:Expansion Wall-Tie Bolts(Most Common for Retrofitting)
Insert the expansion bolt into the pre-drilled hole,ensuring the bolt head(or water-stop plate,for waterproof models)sits flush against the wall surface.
Tighten the bolt nut with a torque wrench to the manufacturer’s specified torque(e.g.,M12 expansion bolt→30-35 N·m).Do not over-tighten—this can crack the existing concrete(a major risk in aging structures).
For waterproof retrofits:Apply a high-quality waterproof sealant(e.g.,polyurethane sealant)around the bolt head/plate to prevent water infiltration through the hole.
Case B:Through-Wall Bolts(For Connecting New Formwork to Existing Walls)
Drill a full-through hole(from one side of the wall to the other)if the wall is thin enough(≤500mm)and no hidden utilities are present.
Insert the through-wall bolt through the hole,then attach washers and nuts on both sides.
Align the new formwork with the bolt,then tighten the nuts gradually(alternating sides)to pull the formwork snug against the existing wall—this prevents gaps that could cause concrete leakage during pouring.
Case C:Chemical Anchors(For High-Load Retrofitting)
Inject the chemical anchor adhesive into the pre-drilled hole(follow the manufacturer’s ratio for resin and hardener).
Insert the wall-tie bolt into the hole and twist slightly to ensure even adhesive coverage.
Allow the adhesive to cure fully(cure time:24-48 hours,depending on temperature)before applying any load—rushing curing weakens the anchor.
Step 2.4:Reinforce Edge/Corner Areas
Renovated walls often have weakened edges(e.g.,near old openings or cracks).Add extra bolts:
Within 300mm of wall corners or existing cracks,reduce bolt spacing by 20%(e.g.,standard 500mm→400mm).
Around new openings(e.g.,cutting a window in an old wall),install a"frame"of bolts 500mm from the opening edges to distribute pressure and prevent cracking.
3.Post-Installation Checks&Renovation-Specific Considerations
Step 3.1:Critical Inspections
Torque Verification:Use a torque wrench to recheck 15%of bolts(random sampling)24 hours after installation—concrete settling or adhesive curing may reduce torque,requiring retightening.
Formwork Stability:If bolts secure formwork,push/pull on the formwork to test rigidity.No visible movement(≤2mm deflection)is acceptable.
Waterproof Integrity:For basement or wet-area retrofits,perform a water test(e.g.,spray the wall with water for 30 minutes)and check for leaks around bolts.Repair any leaks with additional sealant.
Step 3.2:Renovation-Specific Tips
Minimize Damage to Finishes:If the wall has existing drywall,tile,or plaster,cut and remove only the section needed for drilling—patch the area after installation with matching materials.
Comply with Historic Preservation Rules:For listed buildings,use reversible installation methods(e.g.,removable expansion bolts)to avoid permanent damage.Consult a historic preservation engineer before drilling.
Address Corrosion in Old Bolts:If replacing rusted old wall ties,remove the corroded bolts completely(use a bolt extractor if stuck)and clean the hole before installing new bolts—residual rust can contaminate new components.
Summary
Installing wall-tie bolts in retrofitting/renovation requires extra care for existing structures:start with a thorough site assessment(to avoid hidden hazards),choose bolt types compatible with the wall’s condition,and prioritize precision in drilling and alignment.Post-installation checks(especially torque and waterproofing)are critical to ensure long-term stability.For high-load or historic projects,always consult a structural engineer to tailor the installation to the project’s unique needs.





