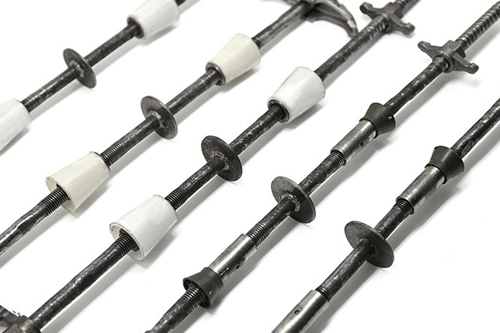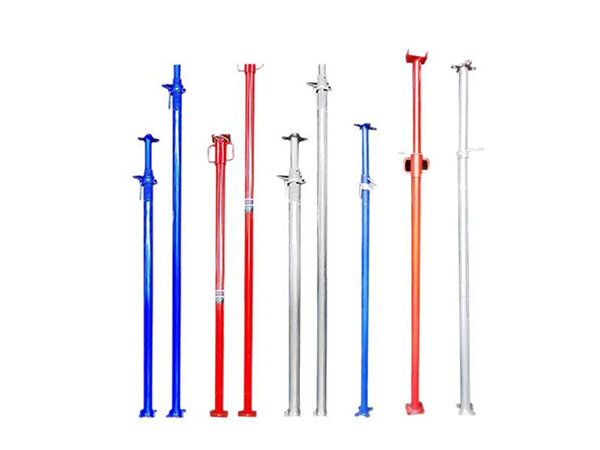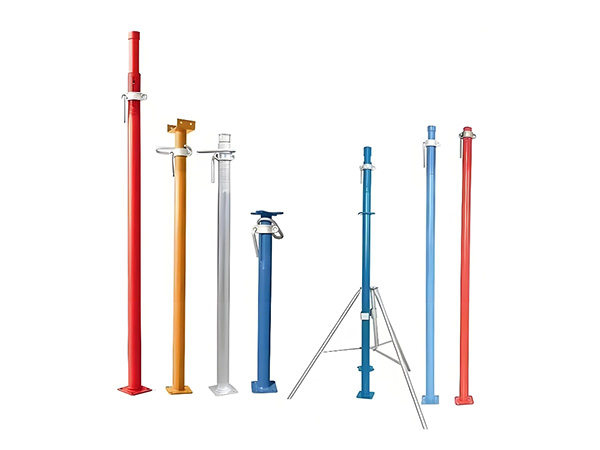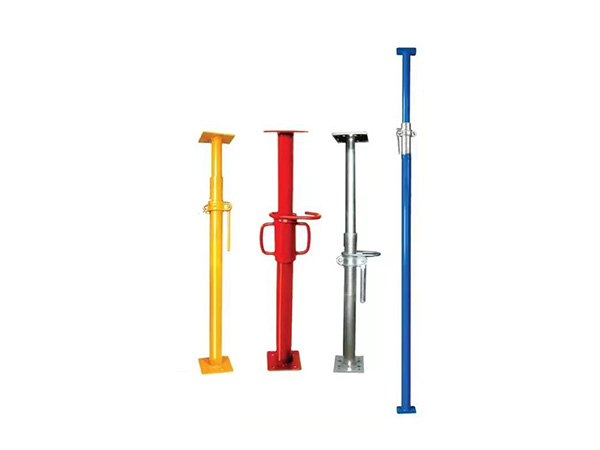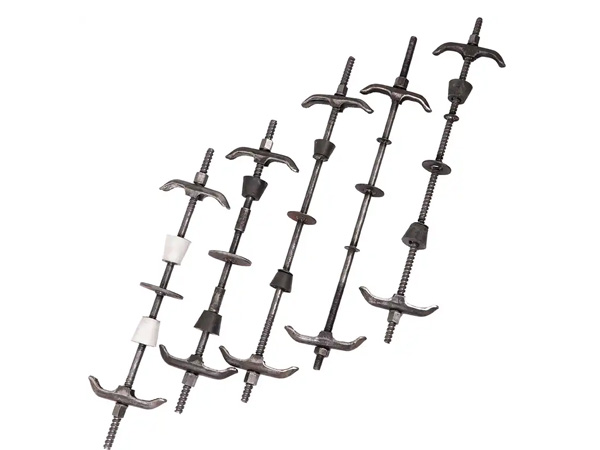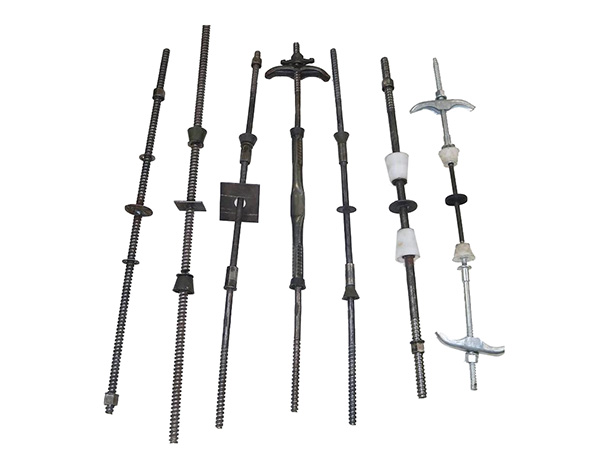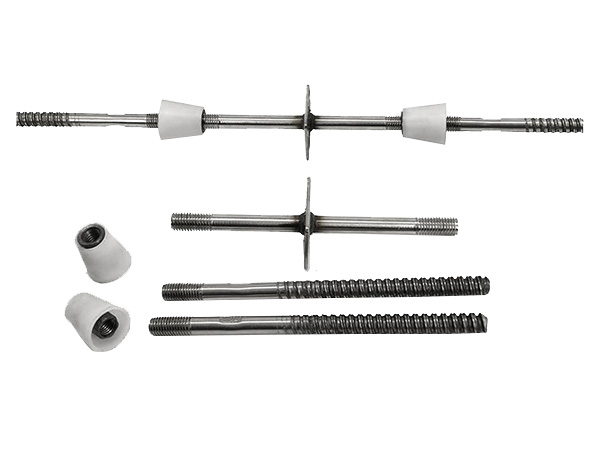- Site Navigation -
NEWS LIST
Material and specification selection of wall through screw?
Author:yicheng Date:2025-09-03 16:05:37 Hits:95
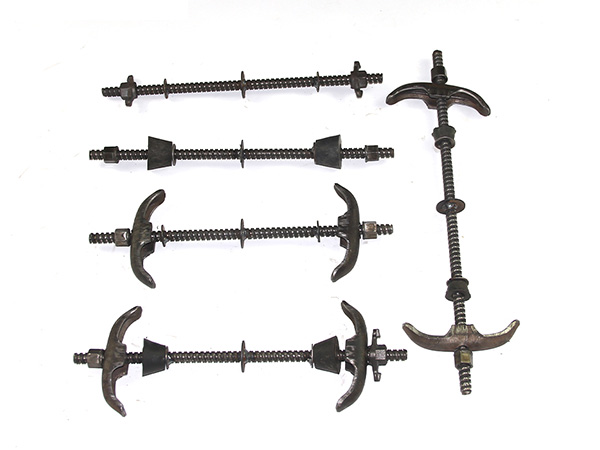
Material and specification selection of wall through screw?
The material and specification selection of the through-wall screw should be combined with the construction scenario,load requirements and environmental conditions,which directly affects the stability of the wall structure and construction safety,and the core selection logic is as follows:
1.Material selection:match the environment and stress requirements
Priority is given to the selection of materials according to the use of environmental corrosiveness and load strength:Q235 mild steel can be selected for ordinary dry environments(such as indoor walls),which has low cost and mechanical properties up to standard,and can meet the side pressure of conventional concrete;Wet or wading environments(such as basement exterior walls,pools)need to use Q355 weathering steel or galvanized steel,and the galvanized layer can improve the anti-rust ability and avoid wall cracking caused by screw rust and expansion;If there is a strong corrosion demand(such as chemical workshop walls),choose stainless steel(304/316),which has excellent acid and alkali resistance,but the cost is high,and it needs to be balanced with the budget.
2.Specification selection:load calculation as the core
The specifications should be calculated according to the concrete side pressure and wall height:in terms of diameter,M12-M14 screws are commonly used for walls below 3 meters,M16-M18 is used for walls below 3-5 meters,and M20 and above are required for walls above 5 meters or with large loads(such as retaining walls);The length should cover the thickness of the wall+the thickness of the formwork on both sides+the thickness of the steel pipe support+the reserved length of the nut,which is usually 300-400mm thicker than the wall thickness(such as 600-700mm long screw for a 200mm thick wall);The spacing should be evenly distributed according to the side pressure,the conventional spacing should be 400-600mm,and the waterproof wall or high wall should be reduced to 300-400mm to avoid formwork deformation.





